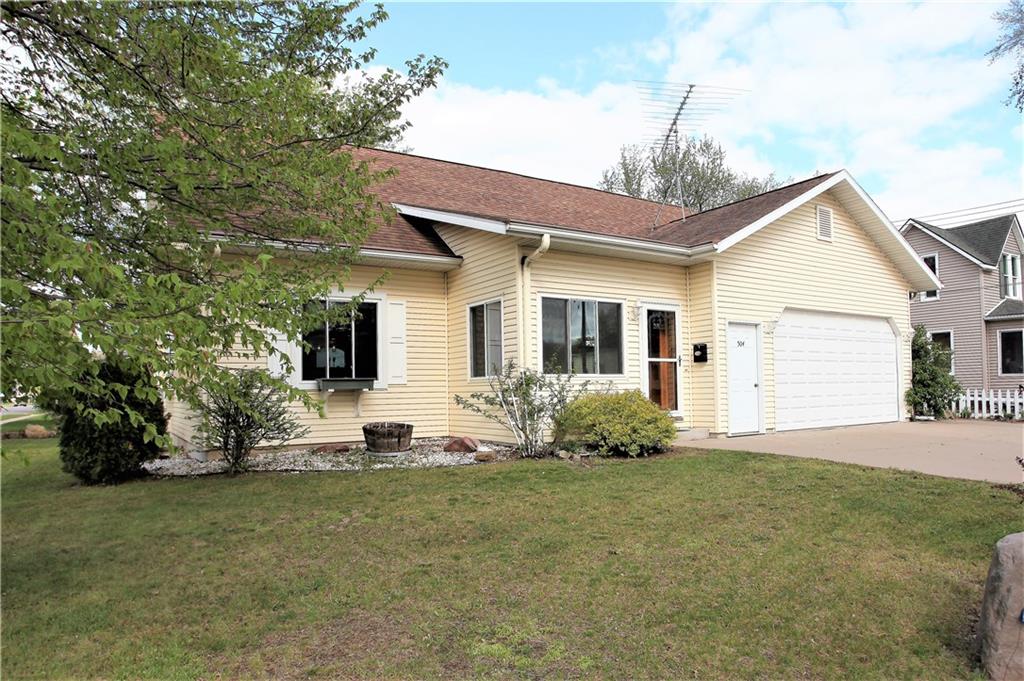
OPEN HOUSE:
Saturday, May 15, 2021 at 11:30 AM-1:00 PM
OPEN HOUSE:
Sunday, May 23, 2021 at 12:00 PM-1:30 PM
OPEN HOUSE:
Friday, June 4, 2021 at 2:30 PM-4:30 PM
OPEN HOUSE:
Saturday, August 7, 2021 at 11:00 AM-1:00 PM
OPEN HOUSE:
Sunday, August 22, 2021 at 2:00 PM-3:30 PM
OPEN HOUSE:
Saturday, September 18, 2021 at 11:00 AM-1:00 PM
|
|
MLS #: 1553169 Sold $219,507 10/13/2021
Remarks:
Wonderful family home in Durand! This well-built and well-maintained home provides comfort, space, and accessibility. The 3-season front porch and formal entry area lead into the main floor open concept living space with lofted ceiling, bay windows, open dining area, and the updated kitchen with newer appliances and large island. The main floor owner’s suite is set aside down the hallway, providing privacy yet full accessibility. A laundry room with a half bath completes the main floor features. Upstairs are two bedrooms, a full bath, and two bonus rooms. The basement is semi-finished, ready for the new owner’s personal touches, and includes the third full-bath with walk-in shower. The two-car attached garage includes an accessibility ramp to the main floor. New windows were installed throughout the home in 2020 and a new roof has been installed in 2021. Situated on a large corner lot, the backyard is the perfect location for gardening, relaxing, and a swing set. Move-in and enjoy!
| Room | Size | Level | Floor |
|---|
| Living Room | 14 x 21 | M | Wood | | Kitchen | 12 x 13 | M | Tile | | Dining Area | 9 x 13 | M | Tile | | Laundry Room | 7 x 9 | M | Tile | | Entry/Foyer | 11 x 8 | M | Wood | | Bedroom | 13 x 12 | M | Wood | | Bedroom | 13 x 13 | U | Carpet | | Bedroom | 13 x 13 | U | Carpet | | Bathroom | 6 x 9 | M | Tile | | Bathroom | 7 x 9 | U | Tile |
| Details |
| Type: |
Single Family |
| Condo: |
No |
| Manufactured: |
No |
| Style: |
2 Story |
| Year built: |
2003 |
| Baths (f/h): |
3/1 |
| Abv. grd: |
2000 |
| Blw. grd: |
0 |
| Home size: |
50 x 28 |
| Driveway: |
Asphalt |
| Garage size: |
2 |
| Garage type: |
Attached |
| County: |
Pepin |
| Area: |
10 - Pep/Buff/Trem |
| Taxes: |
$3,250 |
| Tax year: |
2020 |
| Lot size: |
79 x 82 x |
| Acres: |
0.1400 |
| Occupancy: |
At Closing |
| Zoning: |
Residential |
|
| Features |
| Cooling: |
Central |
| Electric: |
Circuit Breaker |
| Exterior: |
Vinyl |
| Foundation: |
Poured |
| Fuel Source: |
Natural Gas |
| Heating: |
Forced Air |
| Sewer Service: |
City Sewer |
| Water Heater: |
Natural Gas |
| Water Service: |
City-Water |
Includes:
Accessibility Features, Dishwasher, Dryer, Garage Opener, Garbage Disposal, Microwave, Oven/Range, Refrigerator, Washer, Water Softener, Window Coverings
Legal:
L.6 EX SELY 50'' & L.7 EX SELY 50'' &EX NELY 20'' X 82'' BLK.4 R.5E OF BASE LN CITY OF DURAND
Directions:
From North: Hwy 25 South to Hwy 10, Turn left (east) on Hwy 10 to E Main St, Right on E Main St to 3rd Ave East, left on 3rd to Prospect, left on Prospect to 4th Ave East, home on corner 4th East & Prospect.
Listing Agency
Edina Realty, Inc. - Chippewa Valley
|
|
